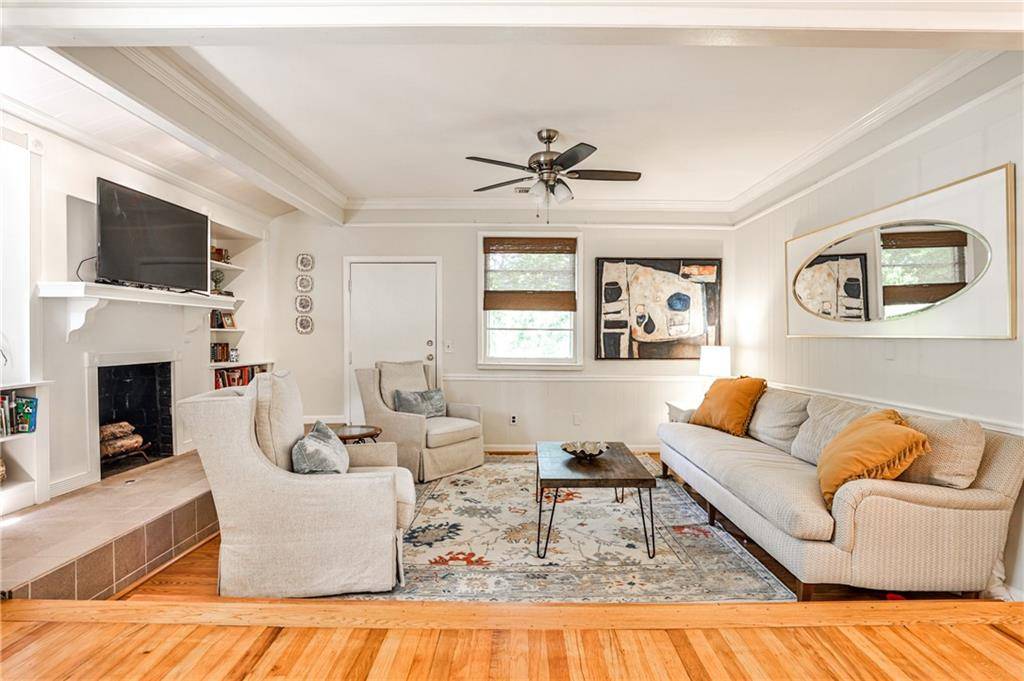1082 Greenbriar CIR Decatur, GA 30033
2 Beds
2 Baths
1,387 SqFt
OPEN HOUSE
Sun Jun 08, 2:00pm - 4:00pm
UPDATED:
Key Details
Property Type Single Family Home
Sub Type Single Family Residence
Listing Status Active
Purchase Type For Sale
Square Footage 1,387 sqft
Price per Sqft $295
Subdivision Evergreen Forest
MLS Listing ID 7582193
Style Ranch
Bedrooms 2
Full Baths 2
Construction Status Resale
HOA Y/N No
Year Built 1960
Annual Tax Amount $4,048
Tax Year 2024
Lot Size 0.400 Acres
Acres 0.4
Property Sub-Type Single Family Residence
Source First Multiple Listing Service
Property Description
Don't miss the opportunity to own this home that combines classic charm with modern updates. Schedule your private tour today and make 1082 Greenbriar Circle your new address.
Location
State GA
County Dekalb
Lake Name None
Rooms
Bedroom Description Master on Main
Other Rooms None
Basement Daylight, Exterior Entry, Interior Entry, Partial, Walk-Out Access
Main Level Bedrooms 2
Dining Room Open Concept
Interior
Interior Features Bookcases, Crown Molding, Double Vanity, High Speed Internet, His and Hers Closets, Low Flow Plumbing Fixtures, Tray Ceiling(s), Other
Heating Central, Forced Air, Heat Pump, Natural Gas
Cooling Ceiling Fan(s), Central Air
Flooring Carpet, Hardwood, Vinyl
Fireplaces Number 1
Fireplaces Type Decorative, Family Room, Living Room
Window Features Insulated Windows
Appliance Dishwasher, Disposal, Electric Oven, Gas Range, Microwave, Refrigerator
Laundry In Hall, Laundry Room, Main Level
Exterior
Exterior Feature Garden, Private Entrance, Private Yard, Rear Stairs, Storage
Parking Features Driveway, Kitchen Level, Level Driveway, On Street
Fence Back Yard, Chain Link, Fenced, Wood
Pool None
Community Features Dog Park, Near Public Transport, Near Schools, Near Shopping, Near Trails/Greenway, Park, Playground, Restaurant, Stable(s)
Utilities Available Cable Available, Electricity Available, Natural Gas Available, Phone Available, Sewer Available, Water Available
Waterfront Description None
View Neighborhood, Trees/Woods
Roof Type Composition
Street Surface Paved
Accessibility None
Handicap Access None
Porch Deck, Patio
Total Parking Spaces 2
Private Pool false
Building
Lot Description Back Yard, Private, Wooded
Story One
Foundation Block
Sewer Public Sewer
Water Public
Architectural Style Ranch
Level or Stories One
Structure Type Brick 4 Sides
New Construction No
Construction Status Resale
Schools
Elementary Schools Mclendon
Middle Schools Druid Hills
High Schools Druid Hills
Others
Senior Community no
Restrictions false
Tax ID 18 099 03 069
Special Listing Condition None
Virtual Tour https://vimeo.com/1091283222






