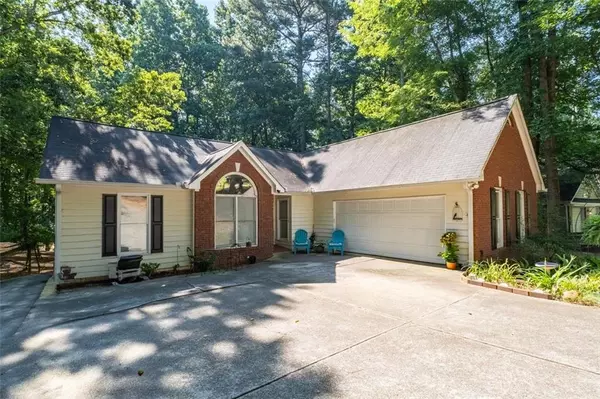2030 BUFORD DAM RD Buford, GA 30518
5 Beds
3 Baths
3,720 SqFt
UPDATED:
Key Details
Property Type Single Family Home
Sub Type Single Family Residence
Listing Status Active
Purchase Type For Sale
Square Footage 3,720 sqft
Price per Sqft $125
Subdivision Elm Tree
MLS Listing ID 7602921
Style Ranch
Bedrooms 5
Full Baths 3
Construction Status Resale
HOA Y/N No
Year Built 1995
Annual Tax Amount $648
Tax Year 2024
Lot Size 0.770 Acres
Acres 0.77
Property Sub-Type Single Family Residence
Source First Multiple Listing Service
Property Description
Welcome to this sought-after ranch-style home, ideally located in one of Georgia's—and the nation's—most acclaimed school districts. This property offers the rare advantage of no HOA, meaning no additional fees or restrictions.
Perfect for multi-generational living or savvy investors, this spacious home features two complete living spaces—each with its own full kitchen and laundry area. Whether you're accommodating in-laws or planning to rent out one level, the layout offers flexibility and income potential.
The finished terrace level includes two bedrooms, a full kitchen, and a recently updated bathroom with a new shower—an ideal setup for extended family or tenants. One of the secondary bedrooms upstairs is generously sized and could potentially be divided into two rooms, adding even more versatility.
Structurally sound and full of potential, this home invites you to bring your personal touch and make it truly yours. Enjoy peaceful views of the wooded, private lot, just a short walk from Lake Lanier—perfect for weekend fishing or relaxing by the water.
Located minutes from the Mall of Georgia, parks, dining, and major interstates, this home offers unbeatable convenience in one of Gwinnett County's most desirable areas.
Whether you're a homeowner, investor, or builder, this is a rare opportunity you won't want to miss. Schedule your showing today and discover the possibilities!
Location
State GA
County Gwinnett
Area Elm Tree
Lake Name None
Rooms
Bedroom Description In-Law Floorplan,Master on Main,Split Bedroom Plan
Other Rooms None
Basement Full, Exterior Entry, Finished, Interior Entry
Main Level Bedrooms 3
Dining Room Open Concept
Kitchen Breakfast Room, Eat-in Kitchen, Second Kitchen, View to Family Room
Interior
Interior Features High Ceilings 10 ft Main, High Speed Internet, Entrance Foyer
Heating Central
Cooling Ceiling Fan(s), Central Air
Flooring Other
Fireplaces Number 1
Fireplaces Type Family Room, Factory Built, Gas Starter
Equipment None
Window Features None
Appliance Dishwasher
Laundry In Kitchen
Exterior
Exterior Feature Private Yard
Parking Features Attached, Garage Door Opener, Garage, Detached, Garage Faces Side
Garage Spaces 2.0
Fence None
Pool None
Community Features None
Utilities Available Cable Available, Electricity Available, Sewer Available, Water Available
Waterfront Description None
View Y/N Yes
View Other
Roof Type Composition,Shingle
Street Surface Paved
Accessibility None
Handicap Access None
Porch Deck
Total Parking Spaces 2
Private Pool false
Building
Lot Description Private, Wooded
Story One
Foundation Slab
Sewer Public Sewer
Water Public
Architectural Style Ranch
Level or Stories One
Structure Type Brick Front,Frame
Construction Status Resale
Schools
Elementary Schools Buford
Middle Schools Buford
High Schools Buford
Others
Senior Community no
Restrictions false
Tax ID R7334 193






