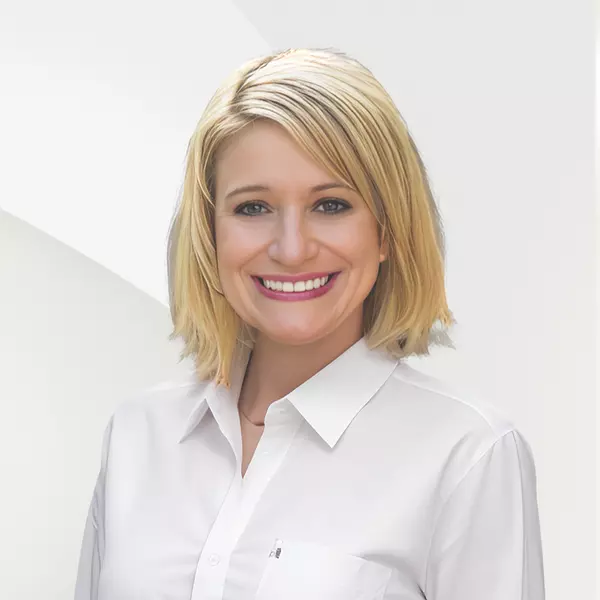
4192 INTEGRITY WAY Powder Springs, GA 30127
4 Beds
3.5 Baths
2,064 SqFt
UPDATED:
Key Details
Property Type Townhouse
Sub Type Townhouse
Listing Status Active
Purchase Type For Sale
Square Footage 2,064 sqft
Price per Sqft $155
Subdivision Enclave Powder Springs
MLS Listing ID 7610308
Style Townhouse,Craftsman
Bedrooms 4
Full Baths 3
Half Baths 1
Construction Status Resale
HOA Fees $220/mo
HOA Y/N Yes
Year Built 2016
Annual Tax Amount $3,313
Tax Year 2024
Lot Size 827 Sqft
Acres 0.019
Property Sub-Type Townhouse
Source First Multiple Listing Service
Property Description
This sun-filled three-story craftsman-style home features a two-story foyer, open-concept main level, and designer finishes throughout. The kitchen includes white cabinetry, granite countertops, a center island, tile backsplash, and beautiful wood flooring. Enjoy the spacious living room, dedicated dining area, and private deck overlooking mature trees.
Flexible living on all three levels: terrace level with private bedroom and full bath ideal for guests, teens, or home office. Upper level features a luxurious primary suite with tray ceiling, walk-in closet, and spa-style bath, plus two additional bedrooms with shared full bath and new luxury vinyl flooring.
Additional highlights include custom blinds on all windows, dual 50-gallon water heaters, rear-entry garage with private alley, and ample guest parking. HOA maintains exterior and landscaping for carefree living. Modern living, walkable convenience, and unbeatable value all in one!
Enjoy easy access to the Silver Comet Trail, Thurman Springs Park, and Downtown Powder Springs dining, shops, and festivals. Minutes to Publix, Aldi, Home Depot, and major routes including I-20, East-West Connector, and Downtown Atlanta.
Now offered at a newly reduced price— PLUS your choice of $2,500 toward closing costs or HOA dues paid for the first year. Additionally, preferred lender offering 1% down plus 2% grant up to $7k or 1-0 interest rate buydown
Location
State GA
County Cobb
Area Enclave Powder Springs
Lake Name None
Rooms
Bedroom Description None
Other Rooms None
Basement Daylight, Finished Bath, Interior Entry, Finished
Dining Room Open Concept
Kitchen Cabinets White, Eat-in Kitchen, Pantry Walk-In, View to Family Room, Breakfast Bar, Stone Counters
Interior
Interior Features High Ceilings 9 ft Main, Tray Ceiling(s), Walk-In Closet(s), Double Vanity
Heating Central
Cooling Central Air
Flooring Hardwood, Luxury Vinyl, Carpet
Fireplaces Type None
Equipment None
Window Features Insulated Windows
Appliance Dishwasher, Disposal, Electric Water Heater, Electric Range, Microwave, Refrigerator
Laundry Upper Level, Laundry Closet
Exterior
Exterior Feature Private Entrance
Parking Features Carport, Garage Door Opener, Garage
Garage Spaces 2.0
Fence None
Pool None
Community Features None
Utilities Available Cable Available, Electricity Available, Phone Available, Sewer Available, Water Available
Waterfront Description None
View Y/N Yes
View Rural, Park/Greenbelt, Trees/Woods
Roof Type Shingle
Street Surface Asphalt
Accessibility None
Handicap Access None
Porch Deck
Total Parking Spaces 4
Private Pool false
Building
Lot Description Level
Story Three Or More
Foundation Block
Sewer Public Sewer
Water Public
Architectural Style Townhouse, Craftsman
Level or Stories Three Or More
Structure Type Brick Front,Cement Siding
Construction Status Resale
Schools
Elementary Schools Powder Springs
Middle Schools Cooper
High Schools Mceachern
Others
Senior Community no
Restrictions true
Tax ID 19087300500
Ownership Fee Simple
Financing yes

GET MORE INFORMATION






