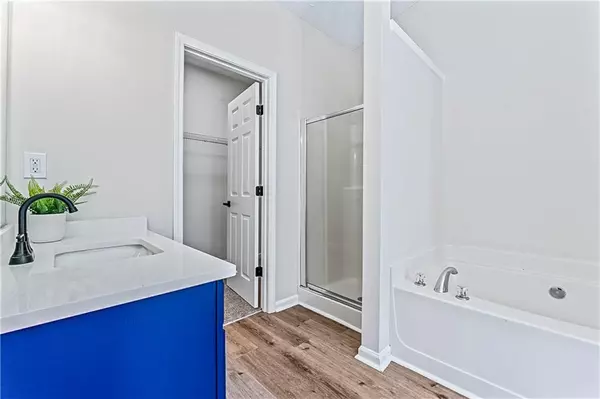
50 Rosemoore DR Covington, GA 30014
5 Beds
2 Baths
2,369 SqFt
UPDATED:
Key Details
Property Type Single Family Home
Sub Type Single Family Residence
Listing Status Active
Purchase Type For Sale
Square Footage 2,369 sqft
Price per Sqft $126
Subdivision River Walk Farms
MLS Listing ID 7667211
Style Other
Bedrooms 5
Full Baths 2
Construction Status Updated/Remodeled
HOA Y/N Yes
Year Built 2003
Annual Tax Amount $3,211
Tax Year 2024
Lot Size 10,890 Sqft
Acres 0.25
Property Sub-Type Single Family Residence
Source First Multiple Listing Service
Property Description
Welcome to 50 Rosemoore Dr, a spacious 5-bedroom, 2-bath home that's been thoughtfully updated throughout. Enjoy a modern kitchen with new appliances, fresh paint, updated lighting, and new flooring that gives the home a clean, contemporary feel. Both bathrooms have been upgraded. While the HVAC system is completely new for year-round comfort.
Located in a quiet, well-kept neighborhood, this home also offers access to a community pool complex and tennis courts—perfect for active families. With plenty of living space and move-in-ready updates, this home blends style, comfort, and convenience in one great package.
Come see why this Covington gem won't last long!
Location
State GA
County Newton
Area River Walk Farms
Lake Name None
Rooms
Bedroom Description Master on Main,Oversized Master
Other Rooms None
Basement None
Main Level Bedrooms 4
Dining Room Separate Dining Room
Kitchen Breakfast Bar, Cabinets Other, Pantry, Solid Surface Counters, Stone Counters
Interior
Interior Features Cathedral Ceiling(s), Disappearing Attic Stairs, High Speed Internet, Vaulted Ceiling(s), Walk-In Closet(s)
Heating Central, Natural Gas
Cooling Ceiling Fan(s), Central Air, Electric
Flooring Carpet, Vinyl
Fireplaces Number 1
Fireplaces Type Brick, Gas Starter, Living Room
Equipment None
Window Features Double Pane Windows
Appliance Dishwasher, Gas Range, Microwave
Laundry Electric Dryer Hookup, Gas Dryer Hookup, Laundry Room, Main Level
Exterior
Exterior Feature Rain Gutters
Parking Features Driveway, Garage, Garage Door Opener, Garage Faces Front, Kitchen Level, Level Driveway, On Street
Garage Spaces 2.0
Fence None
Pool None
Community Features Homeowners Assoc, Playground, Pool, Tennis Court(s)
Utilities Available Cable Available, Electricity Available, Natural Gas Available, Phone Available, Sewer Available, Underground Utilities, Water Available
Waterfront Description None
View Y/N Yes
View Neighborhood
Roof Type Composition
Street Surface Asphalt
Accessibility None
Handicap Access None
Porch Patio
Total Parking Spaces 4
Private Pool false
Building
Lot Description Back Yard, Front Yard, Level, Wooded
Story Two
Foundation Slab
Sewer Public Sewer
Water Public
Architectural Style Other
Level or Stories Two
Structure Type Brick,Cement Siding
Construction Status Updated/Remodeled
Schools
Elementary Schools East Newton
Middle Schools Cousins
High Schools Eastside
Others
HOA Fee Include Maintenance Grounds,Reserve Fund,Swim,Tennis
Senior Community no
Restrictions false
Tax ID 0083B00000092000
Acceptable Financing 1031 Exchange, Cash, Conventional, VA Loan, Other
Listing Terms 1031 Exchange, Cash, Conventional, VA Loan, Other
Virtual Tour https://www.zillow.com/view-imx/329b0bd4-00b1-4ffb-8eb5-a5081f421ee7?setAttribution=mls&wl=true&initialViewType=pano&utm_source=dashboard

GET MORE INFORMATION






