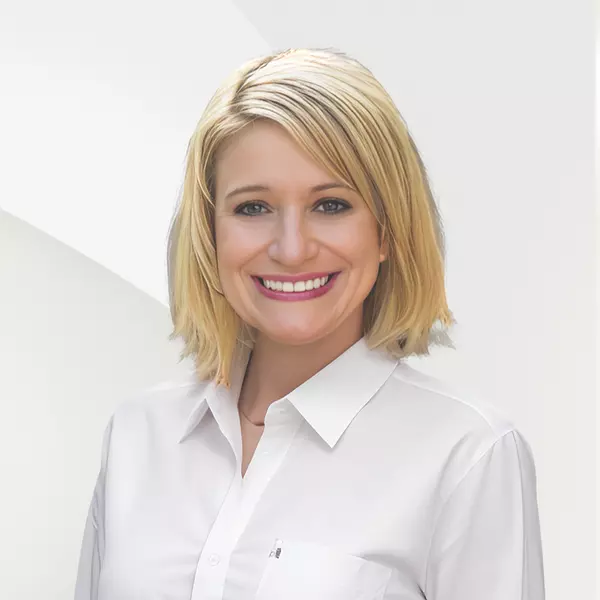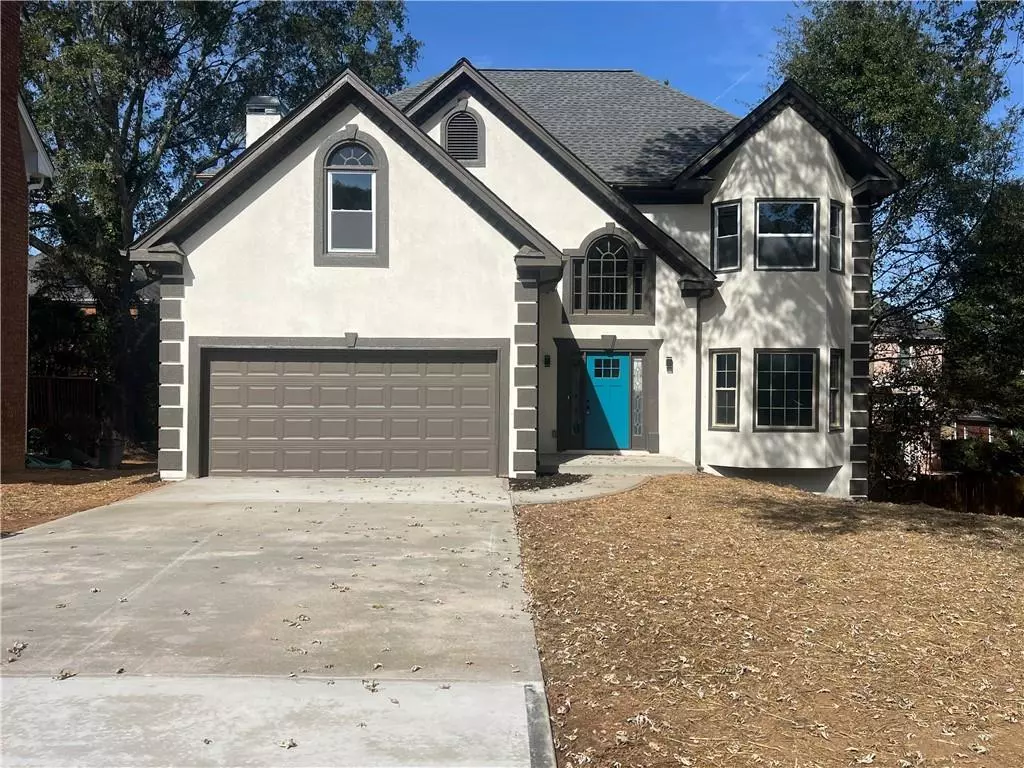
818 Mountain View RUN Stone Mountain, GA 30087
6 Beds
3.5 Baths
3,415 SqFt
UPDATED:
Key Details
Property Type Single Family Home
Sub Type Single Family Residence
Listing Status Active
Purchase Type For Sale
Square Footage 3,415 sqft
Price per Sqft $137
Subdivision Southland
MLS Listing ID 7671572
Style Traditional
Bedrooms 6
Full Baths 3
Half Baths 1
Construction Status Updated/Remodeled
HOA Fees $395/ann
HOA Y/N Yes
Year Built 1989
Annual Tax Amount $1,092
Tax Year 2024
Lot Size 7,840 Sqft
Acres 0.18
Property Sub-Type Single Family Residence
Source First Multiple Listing Service
Property Description
THIS BEAUTIFULLY UPDATED HOME FEATURES A FULLY FINISHED BASEMENT WITH 2 BEDROOMS, A FULL BATH, AND ITS OWN KITCHEN — PERFECT FOR GUESTS, IN-LAWS, OR ADDITIONAL INCOME POTENTIAL!
ENJOY A LARGE REAR PORCH/SUNROOM WITH A/C — IDEAL FOR ENTERTAINING OR RELAXING YEAR-ROUND. RECENT UPGRADES INCLUDE A BRAND-NEW 3-LAYER ARCHITECTURAL ROOF, FULLY RENOVATED BATHROOMS, MODERNIZED KITCHENS, AND ALL NEW WINDOWS & DOORS.
THE GOURMET MAIN KITCHEN BOASTS STAINLESS STEEL APPLIANCES, QUARTZ COUNTERTOPS, GLASS TILE BACKSPLASH, AND STYLISH TILE FLOORING. THROUGHOUT THE HOME, YOU'LL FIND NEW LUXURY VINYL PLANK FLOORING AND FRESH DESIGNER PAINT.
THE SPACIOUS FAMILY ROOM WITH A COZY WOOD-BURNING FIREPLACE CREATES THE PERFECT SETTING FOR FAMILY GATHERINGS AND MEMORABLE MOMENTS.
CONVENIENTLY LOCATED NEAR SCHOOLS, SHOPPING, AND DINING, THIS FULLY RENOVATED HOME OFFERS THE PERFECT COMBINATION OF COMFORT, STYLE, AND FUNCTIONALITY.
SCHEDULE YOUR PRIVATE TOUR TODAY — YOUR DREAM HOME AWAITS!
Location
State GA
County Dekalb
Area Southland
Lake Name None
Rooms
Bedroom Description Other
Other Rooms None
Basement Daylight, Exterior Entry, Finished, Finished Bath, Full
Dining Room Separate Dining Room
Kitchen Pantry, Second Kitchen, Solid Surface Counters
Interior
Interior Features Other
Heating Central
Cooling Ceiling Fan(s), Central Air
Flooring Luxury Vinyl, Tile
Fireplaces Number 1
Fireplaces Type Family Room
Equipment None
Window Features Aluminum Frames,Double Pane Windows
Appliance Dishwasher, Disposal, Electric Oven, Electric Range, Gas Oven, Gas Range, Microwave, Refrigerator
Laundry Laundry Room
Exterior
Exterior Feature None
Parking Features Assigned, Driveway, Garage
Garage Spaces 1.0
Fence None
Pool None
Community Features Near Schools, Near Shopping, Near Trails/Greenway, Playground
Utilities Available Electricity Available, Natural Gas Available, Sewer Available
Waterfront Description None
View Y/N Yes
View Neighborhood, Rural, Trees/Woods
Roof Type Composition,Shingle
Street Surface Concrete
Accessibility None
Handicap Access None
Porch Rear Porch
Total Parking Spaces 2
Private Pool false
Building
Lot Description Back Yard, Front Yard, Landscaped, Level
Story Two
Foundation Pillar/Post/Pier
Sewer Public Sewer
Water Public
Architectural Style Traditional
Level or Stories Two
Structure Type Stucco
Construction Status Updated/Remodeled
Schools
Elementary Schools Shadow Rock
Middle Schools Redan
High Schools Redan
Others
Senior Community no
Restrictions false
Tax ID 16 064 03 136

GET MORE INFORMATION


