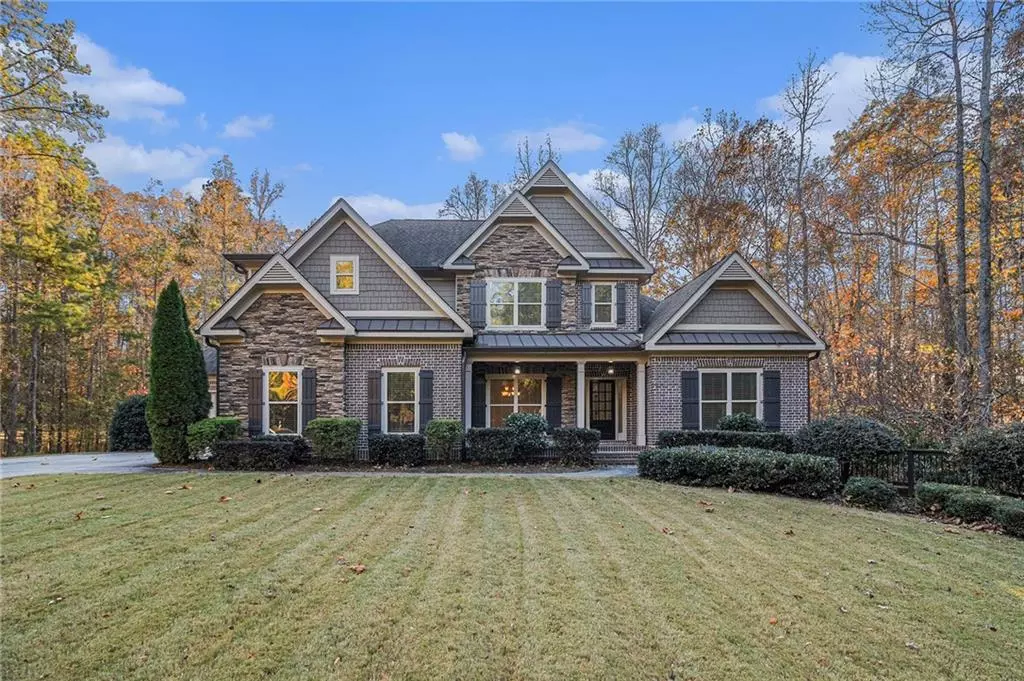
1205 Highgrove CT Monroe, GA 30655
4 Beds
3.5 Baths
3,862 SqFt
UPDATED:
Key Details
Property Type Single Family Home
Sub Type Single Family Residence
Listing Status Active
Purchase Type For Sale
Square Footage 3,862 sqft
Price per Sqft $195
Subdivision Highgrove
MLS Listing ID 7680853
Style Traditional
Bedrooms 4
Full Baths 3
Half Baths 1
Construction Status Resale
HOA Fees $900/ann
HOA Y/N Yes
Year Built 2017
Annual Tax Amount $6,781
Tax Year 2024
Lot Size 2.600 Acres
Acres 2.6
Property Sub-Type Single Family Residence
Source First Multiple Listing Service
Property Description
High Grove gated community, known for its distinctive homes, manicured grounds, and timeless Southern architecture.
Located within the Walnut Grove School District, this remarkable residence offers sophistication, comfort, and exceptional
craftsmanship throughout.
A charming covered rocking chair front porch invites you inside, where a grand foyer sets the tone for the home's warm
and elegant design. On either side of the entryway, you'll find a coffered formal dining room ideal for entertaining and a
formal living room perfect for intimate gatherings or quiet reflection.
At the heart of the home lies a gourmet chef's kitchen that seamlessly blends function and beauty. Highlights include
granite countertops, an expansive center island, custom cabinetry, stainless steel appliances with a gas cooktop and
double ovens, a walk-in pantry, and a butler's pantry connecting to the dining room for effortless hosting. The kitchen
opens to a spacious and light-filled family room featuring custom built-ins, large windows overlooking the backyard, and
rich hardwood floors, creating a welcoming and open atmosphere perfect for everyday living.
The primary suite on the main level is a true retreat, offering tray ceilings, his-and-hers walk-in closets, and a spa-inspired
bathroom with dual granite vanities, a soaking tub, and a tiled walk-in shower. Thoughtful details continue with a
mudroom, a dedicated home office with built-in cabinetry, and a large laundry room offering both convenience and
storage.
Upstairs, you'll find three spacious secondary bedrooms, each with walk-in closets. One bedroom offers a private en-suite
bath, another features direct access to a shared bath, and a large loft area provides versatile space for a media room,
play area, or secondary office.
The full daylight basement offers incredible potential for future expansion—whether finished as an entertainment level,
home gym, or in-law suite—and still allows for ample storage. Step outside to enjoy a covered rear deck overlooking the
peaceful and private wooded backyard, a perfect setting for quiet evenings, outdoor dining, or entertaining guests. A fourcar attached garage ensures plenty of space for vehicles, storage, or a workshop.
Located in the exclusive High Grove community, this home combines privacy, elegance, and convenience. Residents
enjoy the tranquility of gated living while being only minutes from downtown Monroe's charming shops, local restaurants,
and vibrant community events.
1205 Highgrove Court is a home that truly has it all—modern luxury, timeless craftsmanship, and a peaceful setting that
perfectly complements its refined design.
Location
State GA
County Walton
Area Highgrove
Lake Name None
Rooms
Bedroom Description Master on Main
Other Rooms None
Basement Daylight, Exterior Entry, Full, Interior Entry, Unfinished
Main Level Bedrooms 1
Dining Room Butlers Pantry, Separate Dining Room
Kitchen Cabinets White, Eat-in Kitchen, Kitchen Island, Pantry Walk-In, Stone Counters, View to Family Room, Wine Rack
Interior
Interior Features Bookcases, Coffered Ceiling(s), Disappearing Attic Stairs, Double Vanity, Entrance Foyer, High Ceilings 9 ft Main, High Ceilings 9 ft Upper, His and Hers Closets, Tray Ceiling(s), Vaulted Ceiling(s), Walk-In Closet(s)
Heating Central
Cooling Central Air
Flooring Carpet, Ceramic Tile, Hardwood
Fireplaces Number 1
Fireplaces Type Family Room
Equipment None
Window Features Insulated Windows
Appliance Dishwasher, Double Oven, Gas Cooktop, Microwave, Refrigerator
Laundry Laundry Room, Main Level
Exterior
Exterior Feature None
Parking Features Driveway, Garage, Garage Faces Side
Garage Spaces 4.0
Fence None
Pool None
Community Features Gated, Homeowners Assoc, Sidewalks, Street Lights
Utilities Available Cable Available, Electricity Available, Natural Gas Available, Water Available
Waterfront Description None
View Y/N Yes
View Trees/Woods
Roof Type Composition,Shingle
Street Surface Paved
Accessibility None
Handicap Access None
Porch Covered, Deck, Front Porch, Patio
Private Pool false
Building
Lot Description Back Yard, Front Yard
Story Two
Foundation Concrete Perimeter
Sewer Septic Tank
Water Public
Architectural Style Traditional
Level or Stories Two
Structure Type Brick 4 Sides
Construction Status Resale
Schools
Elementary Schools Youth
Middle Schools Youth
High Schools Walnut Grove
Others
Senior Community no
Restrictions false
Tax ID N063F00000013000
Acceptable Financing Cash, Conventional, VA Loan
Listing Terms Cash, Conventional, VA Loan

GET MORE INFORMATION






