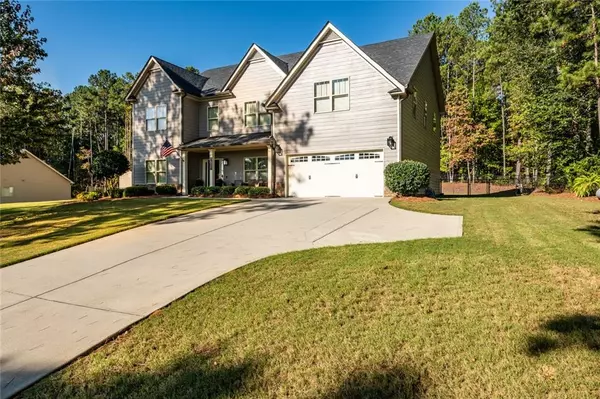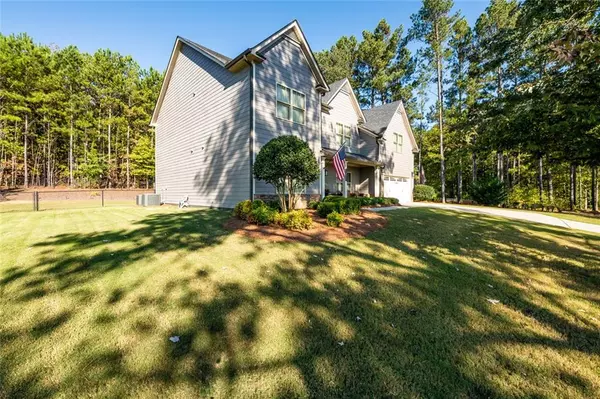
7525 Shell Road RD Winston, GA 30187
5 Beds
3 Baths
3,856 SqFt
UPDATED:
Key Details
Property Type Single Family Home
Sub Type Single Family Residence
Listing Status Active
Purchase Type For Sale
Square Footage 3,856 sqft
Price per Sqft $141
Subdivision Shell South Est
MLS Listing ID 7682567
Style Craftsman
Bedrooms 5
Full Baths 3
Construction Status Resale
HOA Y/N No
Year Built 2016
Annual Tax Amount $1,496
Tax Year 2024
Lot Size 1.000 Acres
Acres 1.0
Property Sub-Type Single Family Residence
Source First Multiple Listing Service
Property Description
As you approach the property, you will be greeted by an inviting exterior that exudes charm and character, setting the tone for the delightful surprises that lie within. The spacious yard, lush with greenery and dotted with vibrant flora, provides a serene setting for outdoor gatherings, afternoon picnics, or simply basking in the warmth of the sun on lazy weekends.
Upon entering the residence, you are welcomed into a grand foyer that showcases an impressive entryway, facilitating a seamless flow into the heart of the home. Picture yourself hosting soirées in the expansive living area, which boasts an abundance of natural light pouring in through large windows, perfectly illuminating the space and creating a warm and inviting atmosphere.
The layout of the property lends itself beautifully to both entertaining guests and enjoying quiet evenings at home. Imagine cooking up culinary masterpieces in the well-appointed kitchen, featuring ample counter space that invites culinary creativity. Whether you are preparing a casual breakfast or an elaborate dinner party, this kitchen is certain to inspire many delicious creations.
Perhaps the most enchanting feature of this home is the variety of rooms it offers; each one with its own unique charm, providing the versatility needed to cater to your lifestyle. From cozy reading nooks that captured the gentle sounds of your surroundings to expansive formal dining areas that celebrate grand occasions, this property has room to dream.
Venturing upstairs, you may find a collection of spaces that offer a retreat from the busyness of life, with comfortable bedrooms awaiting peaceful slumber and private sanctuaries to unwind after a long day. These intimate sleeping quarters beckon you to escape, promising restful nights and rejuvenating mornings. The bathrooms, generous in proportion, invite relaxation and tranquility, featuring amenities that speak to luxury and comfort.
As you explore further, the unique architectural details throughout the home will surely capture your attention – from intricate moldings and stylish finishes to thoughtful layout choices that enhance both functionality and aesthetics.
Consider the possibilities as you step into the outdoor space, where the potential for entertaining truly shines. Whether it is summer barbecues on the patio, fall evenings around a firepit, or a winter wonderland filled with holiday cheer, this backyard oasis stands ready to host cherished memories for you and your loved ones.
This listing presents a rare opportunity to acquire a property that possesses both timeless allure and an invigorating sense of possibility. Embrace the opportunity to breathe new life into a space that calls out to be cherished and fostered. This is more than just a house; it's a home waiting for you to make it your own. Don't miss your chance to bring your vision to life in a space that is as unique as you are.
Location
State GA
County Douglas
Area Shell South Est
Lake Name None
Rooms
Bedroom Description Oversized Master,Sitting Room
Other Rooms Outbuilding
Basement None
Main Level Bedrooms 1
Dining Room Seats 12+, Separate Dining Room
Kitchen Breakfast Bar, Cabinets White, Eat-in Kitchen, Kitchen Island, Pantry Walk-In, Stone Counters, View to Family Room
Interior
Interior Features Double Vanity, Entrance Foyer, High Ceilings 9 ft Lower, High Ceilings 9 ft Upper, High Speed Internet, Tray Ceiling(s), Walk-In Closet(s)
Heating Central
Cooling Ceiling Fan(s), Central Air
Flooring Luxury Vinyl, Carpet
Fireplaces Number 1
Fireplaces Type Double Sided, Factory Built, Family Room, Gas Log
Equipment None
Window Features Insulated Windows
Appliance Dishwasher, Electric Oven, Electric Range, Electric Water Heater, Microwave
Laundry Laundry Room, Upper Level
Exterior
Exterior Feature Private Yard
Parking Features Attached
Fence Back Yard, Chain Link
Pool None
Community Features None
Utilities Available Cable Available, Electricity Available, Water Available, Underground Utilities
Waterfront Description None
View Y/N Yes
View Rural
Roof Type Composition
Street Surface Asphalt
Accessibility None
Handicap Access None
Porch Patio
Total Parking Spaces 2
Private Pool false
Building
Lot Description Back Yard, Landscaped, Level, Private
Story Two
Foundation Slab
Sewer Septic Tank
Water Public
Architectural Style Craftsman
Level or Stories Two
Structure Type Cement Siding,Concrete
Construction Status Resale
Schools
Elementary Schools South Douglas
Middle Schools Fairplay
High Schools Alexander
Others
Senior Community no
Restrictions false
Acceptable Financing Conventional, FHA, VA Loan
Listing Terms Conventional, FHA, VA Loan

GET MORE INFORMATION






