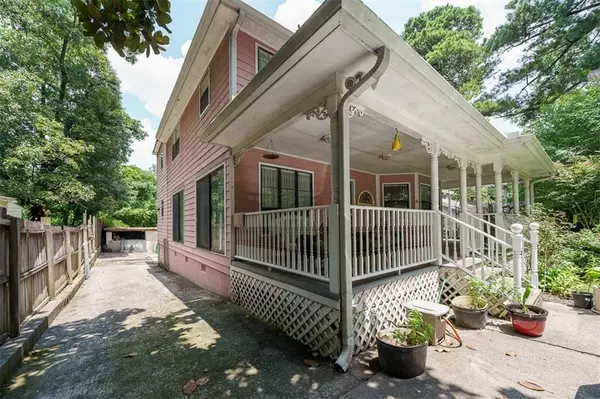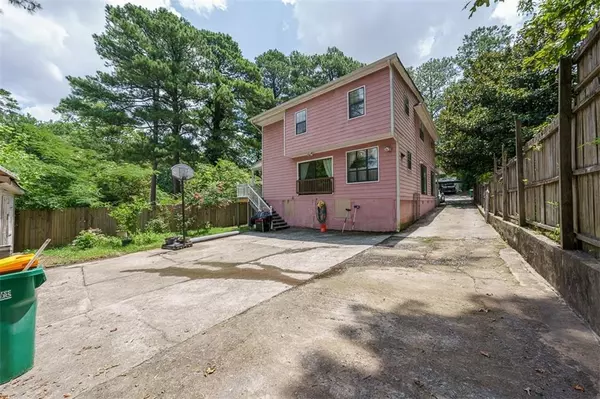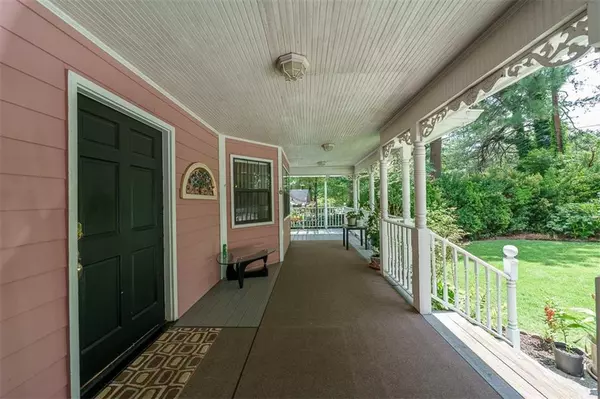$345,000
$335,000
3.0%For more information regarding the value of a property, please contact us for a free consultation.
4512 Georgia AVE Atlanta, GA 30360
4 Beds
4 Baths
2,154 SqFt
Key Details
Sold Price $345,000
Property Type Single Family Home
Sub Type Single Family Residence
Listing Status Sold
Purchase Type For Sale
Square Footage 2,154 sqft
Price per Sqft $160
Subdivision Peachtree City
MLS Listing ID 7079418
Sold Date 09/01/22
Style Contemporary
Bedrooms 4
Full Baths 4
Construction Status Resale
HOA Y/N No
Year Built 1989
Annual Tax Amount $2,895
Tax Year 2021
Lot Size 7,405 Sqft
Acres 0.17
Property Sub-Type Single Family Residence
Source First Multiple Listing Service
Property Description
This is a turn key home ready for a family to make a place where new memories will be made. This home is centrally located and accessible to all the amenities you would ever need. You will love the home's proximity to everything- close to 400, 285, Peachtree Industrial, great restaurants, and great shopping. Also close to the new movie studio at the old GM plant in Doraville. Tremendous opportunity for movie studio workers. !! You will be struck by how well the home has been cared for and how logical the lay out is. The home offers plenty of natural lighting with a sun roof that is tastefully done. The home offers ample space in the kitchen for unforgettable family dinners. The home delivers beautiful well kept marble floors that allow for all kind of decorative possibilities. The home is unique because it offers an mother n law apartment with completely separated entrances and heat and air controls. The home offers plenty of storage in the basement level that is finished and there is a laundry room with Washer and dryer that is provided. Come see all the possibilities!
Location
State GA
County Gwinnett
Area Peachtree City
Lake Name None
Rooms
Bedroom Description In-Law Floorplan,Oversized Master
Other Rooms None
Basement Exterior Entry, Full
Dining Room Open Concept, Separate Dining Room
Kitchen Breakfast Bar, Cabinets Other, Cabinets Stain, Pantry
Interior
Interior Features Vaulted Ceiling(s), Walk-In Closet(s)
Heating Central
Cooling Ceiling Fan(s), Central Air
Flooring Terrazzo
Fireplaces Number 1
Fireplaces Type Living Room
Equipment None
Window Features Storm Window(s)
Appliance Dryer, Electric Cooktop, Refrigerator, Washer
Laundry In Basement, Lower Level
Exterior
Exterior Feature Private Yard
Parking Features Driveway
Fence Wood
Pool None
Community Features None
Utilities Available Cable Available, Electricity Available, Water Available
Waterfront Description None
View Y/N Yes
View City
Roof Type Shingle
Street Surface Asphalt
Accessibility None
Handicap Access None
Porch Covered, Deck, Front Porch, Side Porch
Total Parking Spaces 4
Private Pool false
Building
Lot Description Back Yard, Front Yard, Level
Story Three Or More
Foundation Concrete Perimeter
Sewer Septic Tank
Water Public
Architectural Style Contemporary
Level or Stories Three Or More
Structure Type HardiPlank Type,Vinyl Siding
Construction Status Resale
Schools
Elementary Schools Gwinnett - Other
Middle Schools Gwinnett - Other
High Schools North Gwinnett
Others
Senior Community no
Restrictions false
Tax ID R6251B037
Read Less
Want to know what your home might be worth? Contact us for a FREE valuation!

Our team is ready to help you sell your home for the highest possible price ASAP

Bought with Sanders Team Realty
GET MORE INFORMATION






