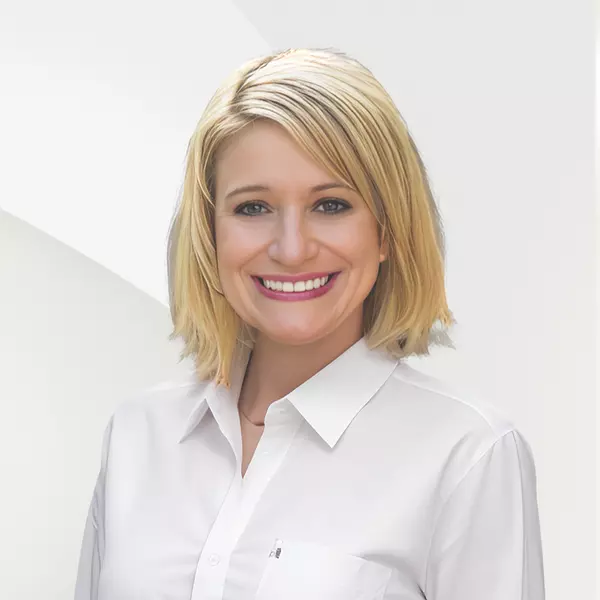$474,000
$499,900
5.2%For more information regarding the value of a property, please contact us for a free consultation.
120 Winner ST Acworth, GA 30102
4 Beds
2.5 Baths
2,442 SqFt
Key Details
Sold Price $474,000
Property Type Single Family Home
Sub Type Single Family Residence
Listing Status Sold
Purchase Type For Sale
Square Footage 2,442 sqft
Price per Sqft $194
Subdivision Victory Place
MLS Listing ID 7255340
Sold Date 11/06/23
Style Traditional
Bedrooms 4
Full Baths 2
Half Baths 1
Construction Status Resale
HOA Fees $450
HOA Y/N Yes
Year Built 2022
Annual Tax Amount $631
Tax Year 2022
Lot Size 7,405 Sqft
Acres 0.17
Property Sub-Type Single Family Residence
Source First Multiple Listing Service
Property Description
This 4BR/2.5BA house in 2,442 sq. ft. was built just last year by Smith Douglas Homes in the highly sought-after Victory Place community! This modern style home has a standalone dining room near the front entrance, and an open floor plan in the main area with a large kitchen and living room complete with a cozy fireplace, ensuring fun nights with family or friends in any season. The kitchen features granite countertops, stainless steel appliances, a walk-in pantry and a butlers pantry. Upstairs, discover the huge master bedroom with its tray ceiling design and the ensuite master bath with a double vanity and spacious walk-in closet. Upstairs are three other roomy bedrooms, a full bath, and a conveniently placed laundry closet. Outside, enjoy the flat, fully fenced-in and landscaped back yard, perfect for pets, entertaining guests or having family time. There is also an attached 2-car garage just off the foyer, with a half-bath nearby. Don't miss out on this opportunity to own your dream home in a fantastic neighborhood — close to schools, dining of all varieties, and numerous shopping centers. NO RENTAL RESTRICTIONS!
Location
State GA
County Cherokee
Lake Name None
Rooms
Bedroom Description Other
Other Rooms None
Basement None
Dining Room Butlers Pantry, Separate Dining Room
Interior
Interior Features Double Vanity, Tray Ceiling(s), Walk-In Closet(s)
Heating Central, Natural Gas, Zoned
Cooling Ceiling Fan(s), Central Air, Zoned
Flooring Carpet, Hardwood
Fireplaces Number 1
Fireplaces Type Living Room
Window Features Insulated Windows,Storm Window(s)
Appliance Dishwasher, Disposal, Dryer, Gas Range, Microwave, Refrigerator, Washer
Laundry Laundry Closet
Exterior
Exterior Feature None
Parking Features Garage, Garage Door Opener, Garage Faces Front
Garage Spaces 1.0
Fence Back Yard
Pool None
Community Features None
Utilities Available Sewer Available, Underground Utilities
Waterfront Description None
View Trees/Woods, Other
Roof Type Shingle
Street Surface Paved
Accessibility None
Handicap Access None
Porch Front Porch, Patio
Private Pool false
Building
Lot Description Back Yard
Story Two
Foundation None
Sewer Public Sewer
Water Public
Architectural Style Traditional
Level or Stories Two
Structure Type Brick Front,HardiPlank Type
New Construction No
Construction Status Resale
Schools
Elementary Schools Boston
Middle Schools E.T. Booth
High Schools Etowah
Others
Senior Community no
Restrictions false
Tax ID 21N11D 440
Ownership Fee Simple
Acceptable Financing Cash, Conventional, FHA
Listing Terms Cash, Conventional, FHA
Financing no
Special Listing Condition None
Read Less
Want to know what your home might be worth? Contact us for a FREE valuation!

Our team is ready to help you sell your home for the highest possible price ASAP

Bought with Coldwell Banker Realty





